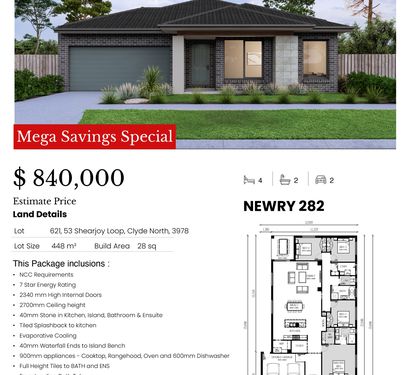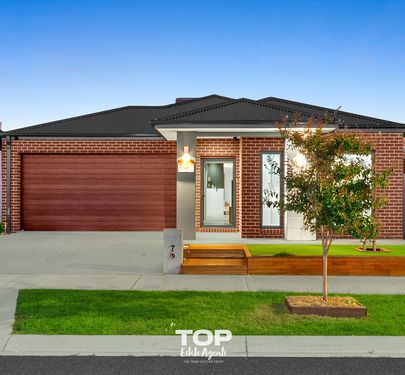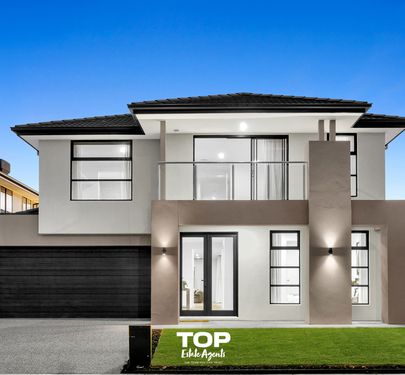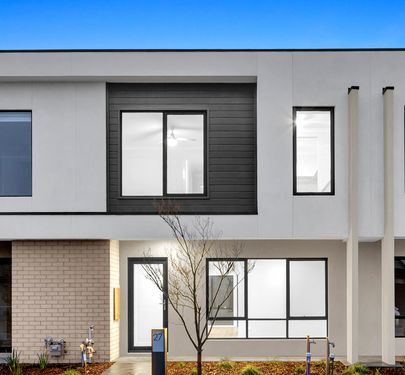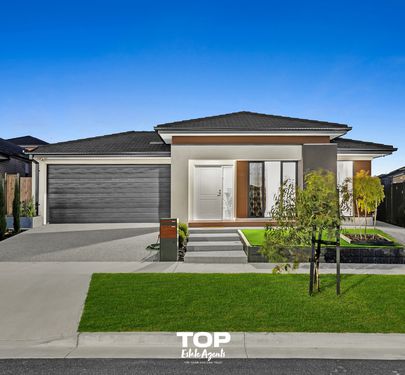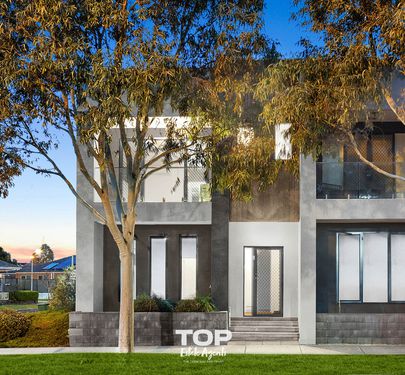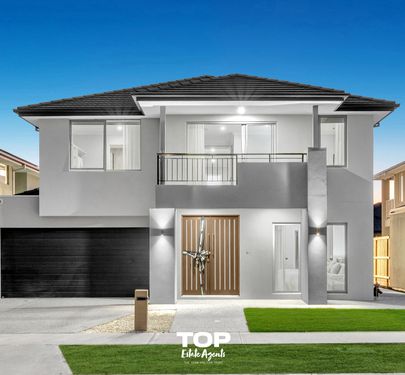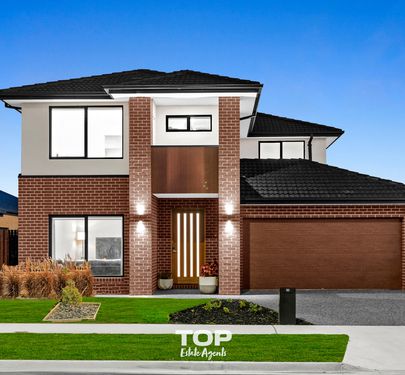From the moment you step through the grand double front entry, this architecturally designed five-bedroom residence captivates with its luxurious finishes and thoughtful layout. The ground floor welcomes you with a versatile theatre room or fifth bedroom accompanied by a bathroom, ideal for guests or extended family. Flowing effortlessly beyond is an expansive open plan living, family, and dining area, perfect for both everyday comfort and sophisticated entertaining.
At the heart of the home lies an exquisite kitchen that is sure to impress. Boasting an oversized stone island benchtop, sleek undermount sinks, window splashback, quality stainless steel appliances, feature lighting, and abundant bench and cupboard space, this culinary hub is further enhanced by a spacious butler’s pantry. Glass sliding doors open to the alfresco area, creating a seamless indoor-outdoor lifestyle perfect for year-round enjoyment.
Upstairs, the master suite is a true sanctuary, complete with a walk-in robe, luxurious ensuite with dual vanities, stone benchtop, a spa bath, oversized shower, and private balcony. Each of the remaining upstairs bedrooms features its own walk-in robe and ensuite, ensuring every family member enjoys comfort and privacy. A retreat area and an additional balcony complete the upper level. Additional highlights include high ceilings, a mix of elegant tile and plush carpet flooring, striking feature lighting, double garage with epoxy flooring, and a well-appointed laundry with a walk-in linen cupboard. This home is the pinnacle of modern family living.
The main features of the property:
- Land size approx. 632sqm
- House size approx.52sqm
- Built by Carlisle homes (Astoria Grande Affinity)
- 5 bedrooms
- 5 bathrooms
- Study
- Study nook upper level
- Master bedroom with WIR
- Ensuite with stone benchtops and dual vanities
- Spa bath
- Balcony to master bedroom
- Theatre room/5th bedroom
- Living area
- Family area
- Dining area
- Retreat upper level with Balcony
- Kitchen with 100mm stone benchtops
- Stainless steel appliances
- Dishwasher
- Butler’s pantry
- Laundry
- WIL
- Alfresco
- Feature lighting
- Downlights
- Tiled and carpet flooring
- High ceilings
- Storage under the staircase
- 2 car garage
- Landscaped gardens
- Refrigerated cooling and Heating
Chattels: All Fittings and Fixtures as Inspected as Permanent Nature
Deposit Terms: 10% of Purchase Price
Preferred Settlement: 30/45 Day
You cannot get better than this location. Located in Five farms estate close to,
- Ramlegh Park Primary School
- Cranbourne Park shopping centre
- Selandra Rise Shopping precinct
- Shopping on Clyde
- Clyde North Lifestyle centre
- Eden Rise Shopping centre
- Grayling Primary School
- Clyde Grammar school
- Hillcrest College
- Rivercrest College
- St Catherine’s Catholic Primary School
- Berwick Chase Primary School
- Clyde Secondary College
- St Peter’s College, Clyde North
- Tullian Primary School
- Clyde North Secondary School (proposed)
- Medical centre and Hospitals
- Sporting facilities
- Ramlegh Reserve Cricket & Soccer Fields
- Casey RACE Recreation & Aquatic Centre
- Casey Indoor Sports Centre
- Public transport
- M1 Freeway
- South Gippsland Hwy
- Restaurants and Cafes
- Playgrounds and walking tracks
For Top Quality Service and your Real Estate needs Please contact Raman Sidhu today and make this your next home.
PHOTO ID REQUIRED AT OPEN HOMES
Due Diligence Checklist
Every care has been taken to verify the accuracy of the details in this advertisement, however, we cannot guarantee its accuracy, and interested persons should rely on their own enquiries. Prospective purchasers are requested to take such action as is necessary, to satisfy themselves of any relevant matters. The photo is for demonstrative purposes only. You can learn more by visiting the due diligence checklist page on the Consumer Affairs
