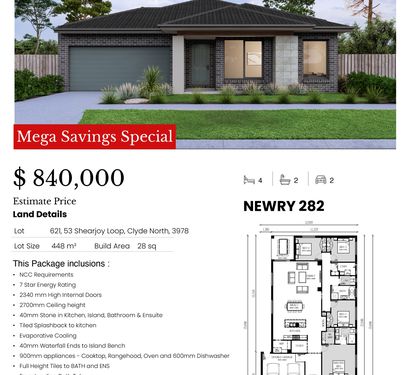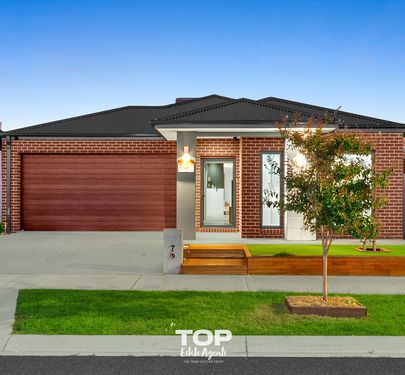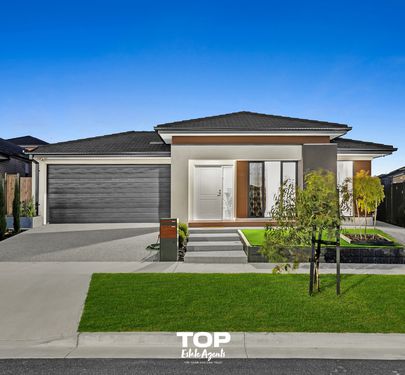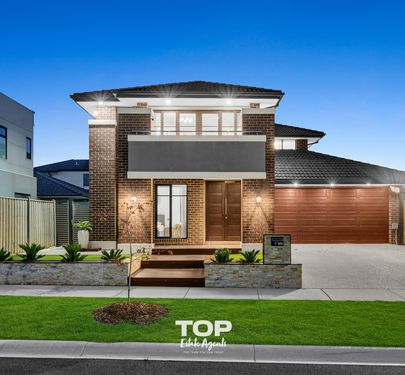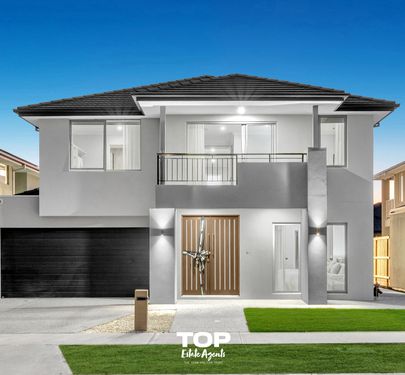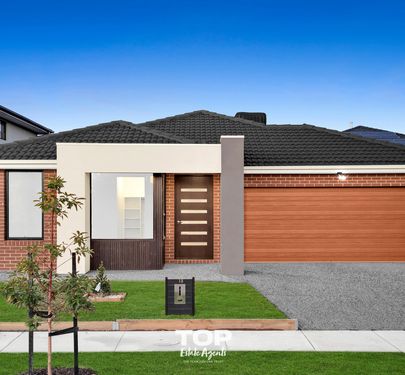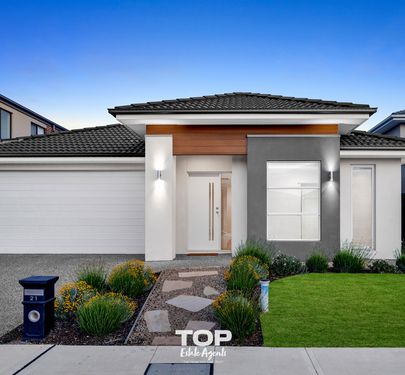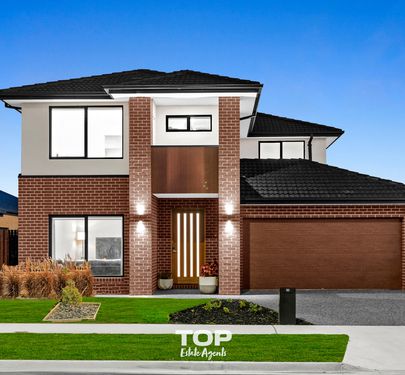Positioned in the ever-popular Smith’s Lane Estate and built in 2023 on a generous 400sqm (approx.) allotment, this near-new double-storey residence offers modern family living at its finest. Designed to impress from the moment you arrive, the home boasts a striking feature façade and a thoughtfully designed floor plan comprising four bedrooms, two bathrooms, multiple living zones, and quality finishes throughout.
The ground floor welcomes you with a spacious formal living room at the front of the home, ideal for entertaining or relaxing. Beyond this, an expansive open-plan layout seamlessly connects the dining and family areas with the stylish kitchen, complete with stone benchtops, stainless steel appliances, a dishwasher, pendant lighting, and a walk-in butler’s pantry. A convenient powder room, laundry, and a walk-in linen cupboard complete the ground level. Step outside from the family area to a beautifully paved alfresco space, perfect for outdoor gatherings all year round.
Ascending the elegant timber staircase, you'll discover a grand master suite featuring a private balcony, a walk-in robe, and a luxurious ensuite with stone benchtop, dual vanities, and an oversized shower. Two additional bedrooms include walk-in robes, while the fourth bedroom is fitted with a built-in robe. The upper level is complemented by a main bathroom with a stone benchtop, bathtub, and a separate toilet, along with a dedicated retreat area offering the perfect family haven. Additional features include laminate timber and carpet flooring, ducted heating, evaporative cooling, designer lighting, window furnishings, beautifully landscaped gardens, and a double garage with internal access and a rear roller door.
The main features of the property:
- Land size approx. 400sqm
- Built in 2023
- 4 bedrooms
- 2 bathrooms
- Powder room
- Master bedroom with WIR
- Balcony
- Ensuite with stone benchtop
- Dual vanities
- Main bathroom with stone benchtop
- Separate toilet
- Living room
- Dining room
- Family room
- Kitchen with Stone benchtop
- Stainless steel appliances
- Butler’s pantry
- Paved Alfresco
- Feature lighting
- Laundry
- WIL
- Laminate timber and carpet flooring
Chattels: All Fittings and Fixtures as Inspected as Permanent Nature
Deposit Terms: 10% of Purchase Price
Preferred Settlement: Flexible
Located in the prestigious Smith’s Lane estate located close to,
- St Germain shopping precinct
- Hillcrest and Rivercrest Christian colleges
- Grayling Primary School
- Future Clyde North Primary School (opening early 2025)
- Berwick Chase Primary School
- St Francis Xavier College
- Clyde Grammar
- Other Primary and Secondary schools
- Berwick Waters Lake, park and playground
- Shops, cafes and gyms
- Eden Rise shopping centre
- Fountain Gate shopping centre
- Medical centres and hospitals
- Berwick and Beaconsfield train stations
- Berwick Station
- Freeway and Highway
- Sporting facilities
- Reserves, Cricket and Soccer Clubs
For Top Quality Service and your Real Estate needs Please contact Mohan Singh today and make this your next home.
PHOTO ID REQUIRED AT OPEN HOMES
Due Diligence Checklist
Every care has been taken to verify the accuracy of the details in this advertisement, however, we cannot guarantee its accuracy, and interested persons should rely on their own enquiries. Prospective purchasers are requested to take such action as is necessary, to satisfy themselves of any relevant matters. The photo is for demonstrative purposes only. You can learn more by visiting the due diligence checklist page on the Consumer Affairs Victoria website https://www.consumer.vic.gov.au/housing/buying-and-selling-property/checklists/due-diligence
