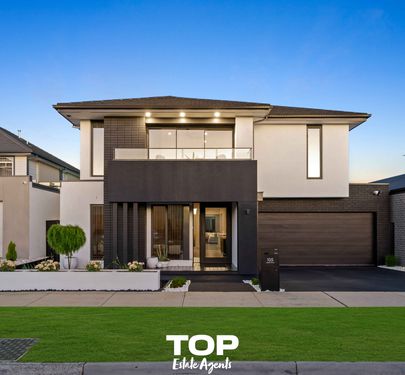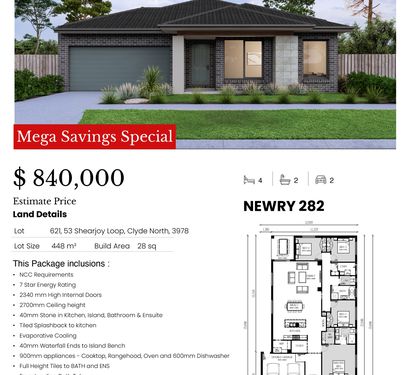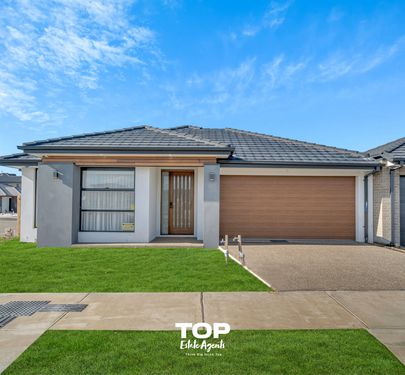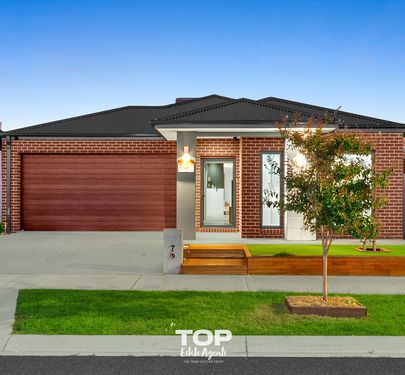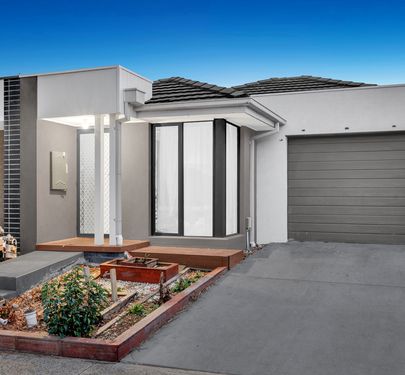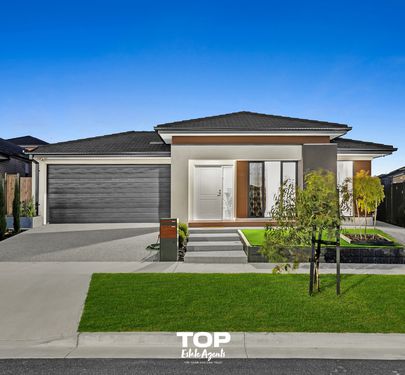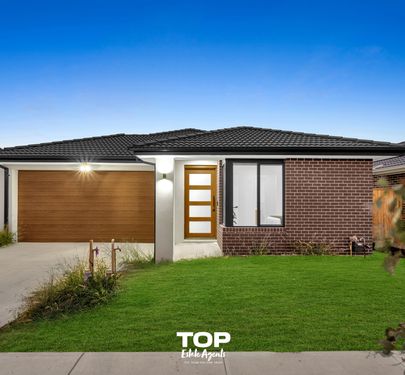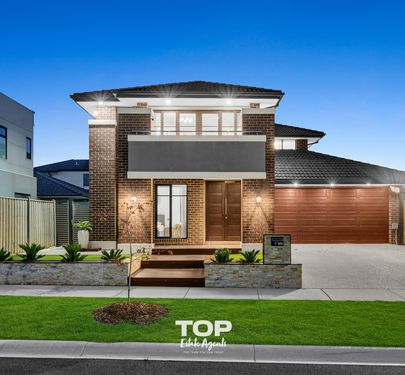Welcome to your next home, you truly have to see it to believe it. From the moment you step into this light-filled sanctuary, you will feel an immediate sense of comfort and belonging. Designed for modern living with a touch of luxury, this stunning residence is tailor-made for the movie enthusiast, offering an in-home cinema experience that’s second to none. It’s not just a house; it’s a lifestyle.
This stylishly appointed home comprises three generous bedrooms, including a master suite that boasts both walk-in and built-in robes, plus a private ensuite with stone benchtops, a spacious shower recess, and floor-to-ceiling tiles. The additional bedrooms also include walk-in robes and are serviced by a main bathroom featuring stone benchtops and an oversized bathtub, perfect for relaxing after a long day. This home comes with high ceilings, porcelain tiles, and premium carpet flooring that elevate the living experience.
At the heart of the home lies a light-filled open plan living and dining area adjoining a beautifully finished kitchen equipped with 900mm appliances, stone benchtops, a Bosch dishwasher, and a walk-in pantry. The star attraction is the dedicated theatre room, complete with floor-to-ceiling velvet red curtains and a feature wall that brings the magic of the cinema into your everyday life. Step outside to a decked pergola with a gas port, perfect for entertaining, and enjoy the manicured, low-maintenance garden. Additional features include ducted heating, evaporative cooling, solar panels, security roller shutters, sheer curtains, undercover side yard space for storage, and secure windows and doors. This home has it all.
The main features of the property:
- Land size approx. 350sqm
- 3 bedrooms
- 2 bathrooms
- Theatre/ Bed 4
- Master bedroom with WIR and BIR
- Ensuite with stone benchtops
- WIR to remaining bedrooms
- Main bathroom with oversized bathtub
- Laundry
- Kitchen with stone benchtop
- 900mm appliances
- Bosch Dishwasher
- Family room
- Dining room
- Theatre room
- Sheer Curtains
- Pergola with gas port
- 2 car garage with internal access
- Garden shed
- Ducted heating
- Evaporative cooling
- Solar panels
- Landscaped front and rear yard
- High ceiling
- Porcelain and carpet flooring
- Outdoor area with decking
- Sheds
Chattels: All Fittings and Fixtures as Inspected as Permanent Nature
Deposit Terms: 10% of Purchase Price
Preferred Settlement: 60 Days
Located in the Lilium Estate, this home is within close proximity to essential amenities such as:
- Clyde Secondary College
- Clyde Creek Primary School
- Ramlegh Park Primary School
- Hillcrest and Rivercrest Christian College
- Casey Grammar School
- Coles
- Medical centres
- Restaurants and Cafes
- Easy access to bus routes and the future Clyde Train Station
- Parks and Recreation: Including Eliston District Park and Clyde Recreation Reserve
- Highways and freeways
- Ramlegh Reserve Cricket & Soccer Fields
- Casey RACE Recreation & Aquatic Centre
- Casey Indoor Sports Centre
For Top Quality Service and your Real Estate needs, please contact Mohan Singh today and make this your next home.
PHOTO ID REQUIRED AT OPEN HOMES
Due Diligence Checklist
Every care has been taken to verify the accuracy of the details in this advertisement, however, we cannot guarantee its accuracy, and interested persons should rely on their own enquiries. Prospective purchasers are requested to take such action as is necessary to satisfy themselves of any relevant matters. The photo is for demonstrative purposes only. You can learn more by visiting the due diligence checklist page on the Consumer Affairs Victoria website https://www.consumer.vic.gov.au/housing/buying-and-selling-property/checklists/duediligence
