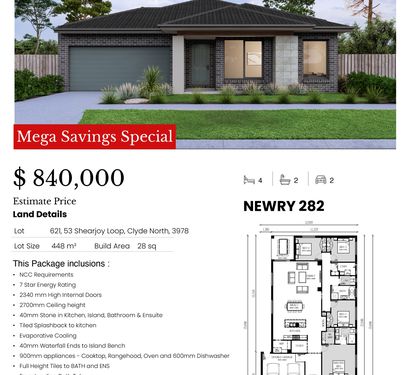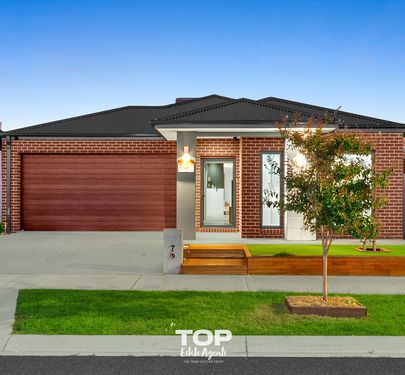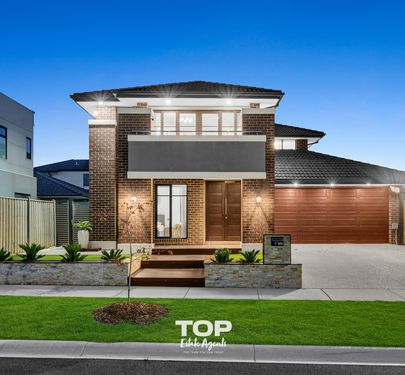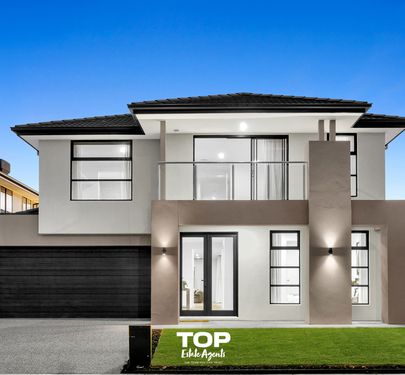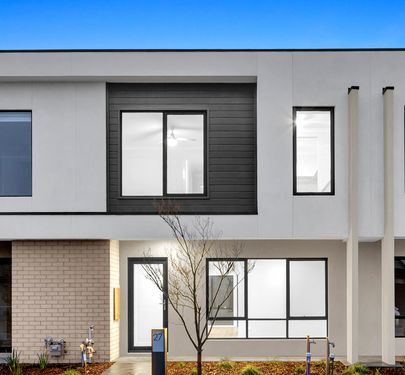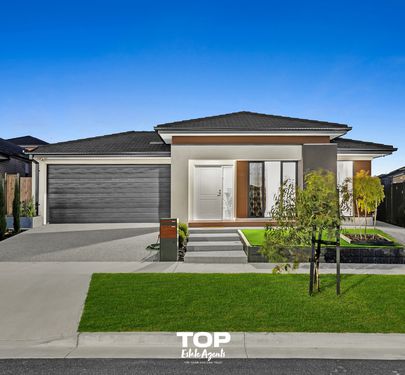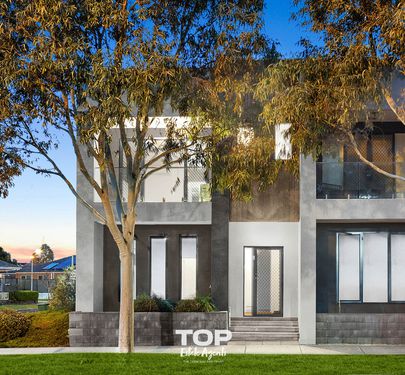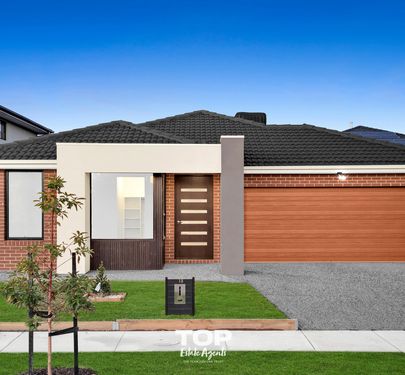Step into a world where architectural brilliance meets sophisticated living in this exceptional 49square (approx.) Carlisle residence. Crafted to perfection and positioned to embrace uninterrupted views, this brand-new masterpiece redefines contemporary family living with its impeccable design, premium finishes, and refined elegance throughout.
From the moment you arrive, the home’s striking presence is undeniable. An upgraded timber and glass front door opens to reveal soaring high ceilings across both levels, complemented by expansive porcelain tiles and a sleek open staircase with glass balustrades, setting the stage for the luxury within. Every space is flooded with natural light and finished with LED lighting, while provisions for chandeliers and designer vanity lights add further potential for custom styling.
The heart of the home is the showpiece kitchen — a true culinary haven. It features an oversized waterfall stone island, premium appliances, and flows effortlessly into the open-plan dining and living areas. Boutique sliding doors reveal a beautifully integrated outdoor alfresco, ideal for entertaining with seamless indoor-outdoor connectivity.
All bedrooms are thoughtfully designed with custom wardrobe fit outs, offering generous proportions and comfort. The master suite is a private sanctuary, showcasing a deluxe spa-inspired ensuite with an upgraded spa bath, dual vanities, and floor-to-ceiling tiling, all enhanced by stylish matt black fittings that continue throughout the home — including the powder room and secondary bathrooms.
Further luxury touches include floating TV units, high-end carpets with plush 20mm underlay, refrigerated cooling, and a powerful 18kW Brivis dual-zone ducted heating system. High internal and external doors, including custom garage and laundry entries, enhance the sense of grandeur. Outside, the bold façade is crowned by a commanding balcony that perfectly frames the ultimate spot to relax and recharge.
With every inch designed for those who appreciate timeless luxury, this turnkey residence is a rare offering in today’s market, flawlessly combining lifestyle, quality, and comfort.
The main features of the property:
- Brand New Carlisle built home
- 49 square Approx.
- Land size approx. 448sqm
- 5 bedrooms
- 5 bathrooms
- Master Bedroom with WIR
- Ensuite with spa bath
- Floor to ceiling tiles in all bathrooms
- WIR to all bedrooms
- Living room
- Family room
- Dining room
- Theatre room
- Retreat area
- Floating Tv units
- High ceiling throughout
- Matt black taps and light switch throughout
- Upgraded doors including timber glass doors
- Open stairs with glass balustrade
- Floor to ceiling tiles in all ensuites
- LED lights
- Open stairs with glass balustrade.
- Porcelain tiles 600×600
- Kitchen with waterfall stone benchtop
- Undermount Sink
- Butler’s Pantry
- Alfresco
- Upgraded carpet with 20mm underlay.
- Refrigerated cooling and ducted heating. (Dual zone)
- Upgraded facade with spacious balcony
Chattels: All Fittings and Fixtures as Inspected as Permanent Nature
Deposit Terms: 10% of Purchase Price
Preferred Settlement: 30/45/60 Days
Located in the sought-after Smith’s Lane estate, this home is close to;
- Walking distance to the estate’s cafe, adventure park, and neighbourhood park
- Primary & Secondary schools
- Clyde Grammar School
- Hillcrest and River crest Christina college
- St Germain Shopping Centre
- Clyde North Lifestyle Centre
- Eden Rise shopping centre
- Clyde North shopping precinct
- Medical centers
- Hospitals
- Freeway and Highway
- Sporting facilities
- Ramlegh Reserve Cricket & Soccer Fields
- Casey RACE Recreation & Aquatic Centre
- Casey Indoor Sports Centre
- Cafes & Restaurants
- Parks & Playgrounds
For Top Quality Service and your Real Estate needs Please contact Raj Kumar today and make this your next home.
PHOTO ID REQUIRED AT OPEN HOMES
Due Diligence Checklist
Every care has been taken to verify the accuracy of the details in this advertisement, however, we cannot guarantee its accuracy, and interested persons should rely on their own enquiries. Prospective purchasers are requested to take such action as is necessary, to satisfy themselves of any relevant matters. The photo is for demonstrative purposes only. You can lean more by visiting the due diligence checklist page on the Consumer Affairs Victoria website https://www.consumer.vic.gov.au/housing/buying-and-selling-property/checklists/due-diligence
