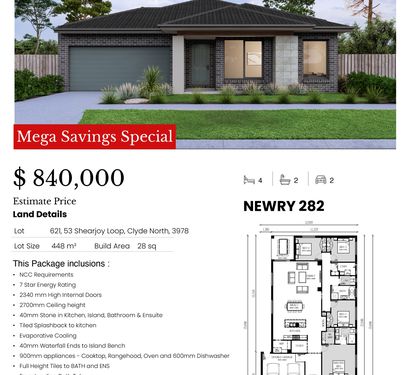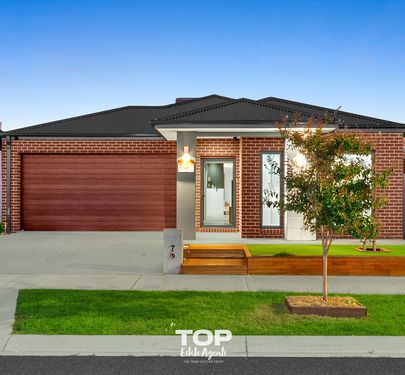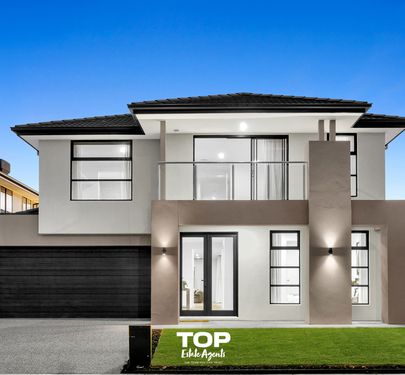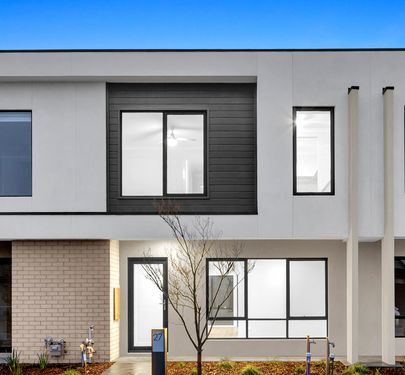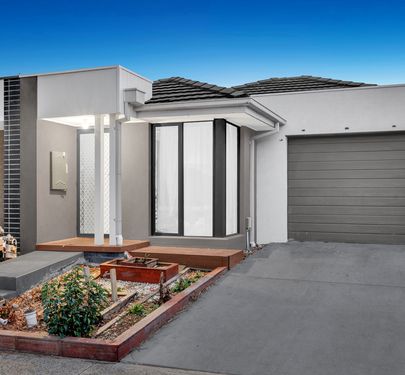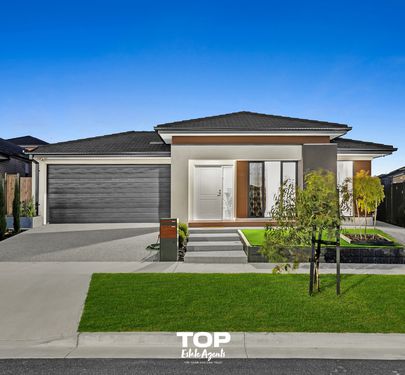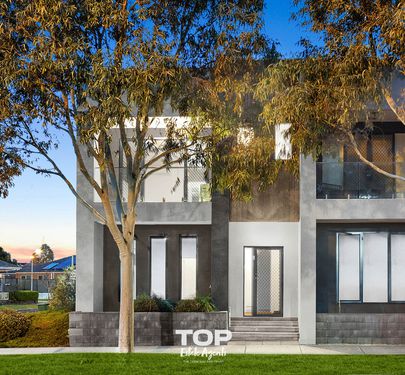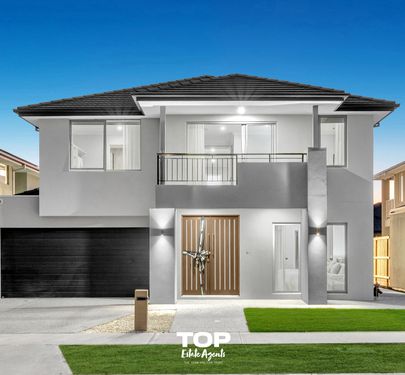Welcome to this impeccably presented four-bedroom, two-bathroom home offering a lifestyle of comfort, convenience, and style. From the moment you step inside, you'll be greeted by a spacious front living area with a welcoming fireplace, complete with a custom TV cabinet, perfect for relaxing evenings. This home showcases two expansive living zones and a fully fitted office cleverly integrated into the garage, making it ideal for remote work or business needs. Designer lighting, sheer blinds, plantation shutters, and quilted carpets throughout enhance the luxurious ambiance.
The kitchen is a showstopper, featuring a striking mirror glass splashback, designer stone benchtops, a bulkhead over the kitchen bench, 900mm appliances, and a wine rack. The butler’s pantry offers additional storage with extensive cabinetry, while hybrid flooring flows seamlessly through all walkways. Both bathrooms exude opulence with stone benchtop, designer tapware, and porcelain matte finish tiles. The powder room is a standout with its gold tapware and feature wall cladding.
Outdoors, this property continues to impress with a low-maintenance front yard, artificial grass along the sides and rear, a fully Colourbond-fenced boundary, and an alfresco perfect for entertaining. Added extras include refrigerated heating and cooling with four zones plus duct in the garage, a state-of-the-art alarm system, security cameras, The laundry is equally impressive with 40mm stone, ample cabinetry, and dedicated clothes hanging rails, making everyday living a breeze on this approximately 382 sqm block.
The main features of the property:
- Land size 382 sqm approx.
- Brand new
- 4 bedrooms
- 2 bathrooms
- Master bedroom with WIR
- Ensuite with 80mm stone benchtops
- Main bathroom with Stone benchtop
- Free standing bathtub
- Upgraded tapware to bathrooms
- Powder room
- Living area
- Dining area
- Family area with fireplace
- Kitchen with Stone benchtop
- 900mm appliances
- Dishwasher
- Butlers Pantry
- Mirror glass splashback in kitchen
- Wine rack
- Bulk head to kitchen
- Laundry with stone benchtops
- Clothes hanging space to the laundry
- Upgraded light fittings
- Sheer Blinds
- Plantation shutters
- Hybrid and carpet flooring
- Security cameras and an alarm system
- Refrigerated cooling and heating with 4 zones
- 2 car garage with an office
- Alfresco
- Low-maintenance gardens
Chattels: All Fittings and Fixtures as Inspected as Permanent Nature
Deposit Terms: 10% of Purchase Price
Preferred Settlement: 30/60 Days
Located in One Bells Estate with all the amenities within easy reach. Located close to,
- Clyde Primary School
- Clyde Creek Primary School
- Rivercrest and Hillcrest Christian college
- Clyde Secondary College
- Clyde Grammar School
- St Peter’s College
- Clyde Grammar and other primary and secondary schools
- Selandra Rise Shopping Centre
- Clyde North shopping precinct
- Shopping on Clyde centre
- Medical centres
- Hospitals
- Freeway and Highway
- Sporting facilities
- Ramlegh Reserve Cricket & Soccer Fields
- Casey RACE Recreation & Aquatic Centre
- Casey Indoor Sports Centre
- Cafes and Restaurants
- Parks and Playgrounds
- Wetlands
- Public transport
For Top Quality Service and your Real Estate needs please contact Raman Sidhu today and make this your next home.
PHOTO ID REQUIRED AT OPEN HOMES
Due Diligence Checklist
Every care has been taken to verify the accuracy of the details in this advertisement, however, we cannot guarantee its accuracy, and interested persons should rely on their own enquiries. Prospective purchasers are requested to take such action as is necessary, to satisfy themselves of any relevant matters. The photo is for demonstrative purposes only. You can learn more by visiting the due diligence checklist page on the Consumer Affairs Victoria website https://www.consumer.vic.gov.au/housing/buying-and-selling-property/checklists/due-diligence
 4
4
 2
2
2
2
