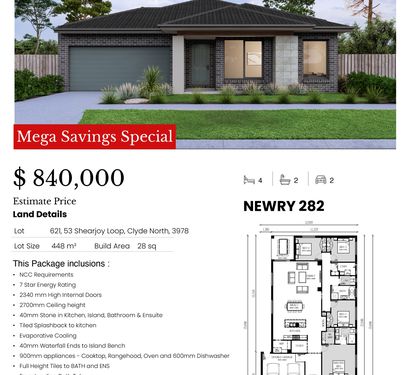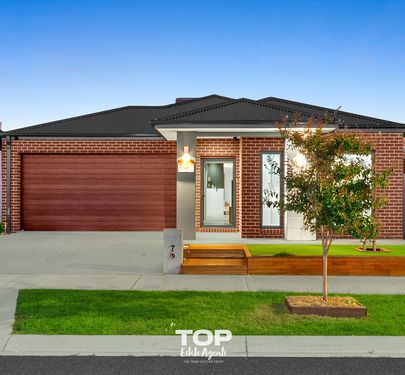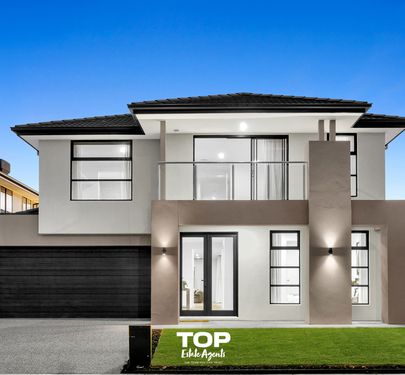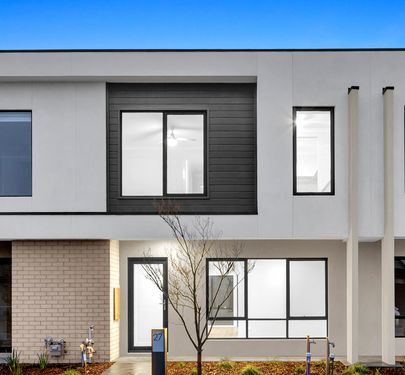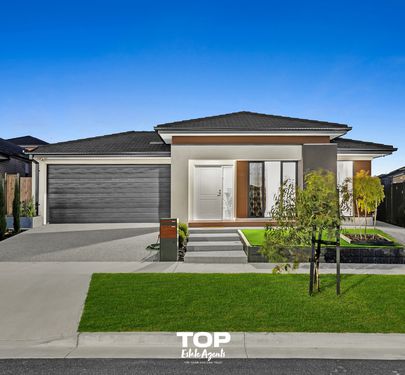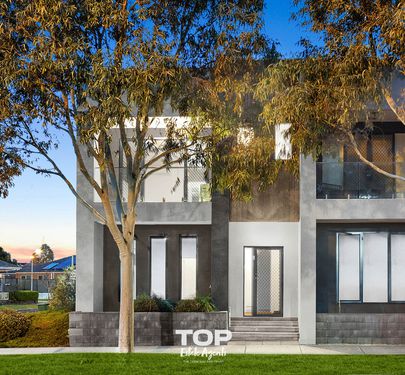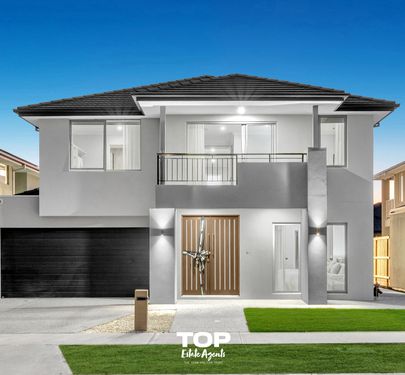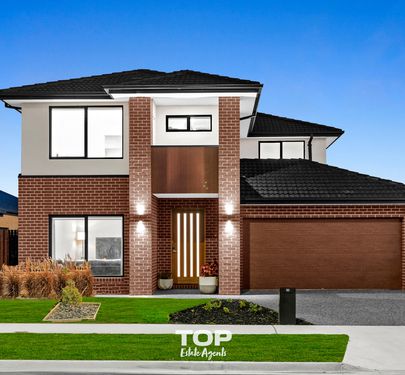Step into a lifestyle of comfort and functionality with this impeccably designed double-storey residence, built in 2020 by renowned builder Carlisle Homes. Positioned in the heart of Clyde North, this spacious home offers a harmonious blend of modern style and family practicality. From multiple living zones to a versatile guest suite, this home is tailored for large or growing families seeking both luxury and flexibility.
The ground floor welcomes you with a formal lounge and a dedicated office/study, perfect for working from home or managing day-to-day tasks. A spacious guest bedroom with its own bathroom offers privacy for visitors or extended family. The open-plan kitchen is a culinary delight, complete with a walk-in pantry and butler’s pantry, and flows effortlessly into the family and dining areas. Glass sliding doors open to an alfresco entertaining space, ideal for year-round enjoyment. A full-sized laundry and internal access to the double garage complete the downstairs offering.
Upstairs is a haven of comfort with four generously sized bedrooms, including a luxurious master retreat featuring a double walk-in robe, private ensuite, and access to a peaceful parents' retreat. Bedrooms 2, 3, and 4 are fitted with built-in robes and serviced by a central bathroom, separate toilet, and additional storage. A spacious rumpus room with balcony access provides the perfect setting for relaxation or children's activities. With its thoughtful layout and premium finishes, this home promises a lifestyle of ease, comfort, and modern elegance.
The main features of the property:
- Land size 504SQM approx.
- Built in 2020 by Carlisle homes
- 5 bedrooms
- 3 bathrooms
- Master with WIR
- Ensuite with stone benchtop and dual vanity
- Parent retreat
- 3 bedrooms with WIR
- 2 bedrooms with BIR
- Study/lounge area
- Living area
- Family area
- Dining area
- Retreat area
- Kitchen with stone benchtop
- 900mm appliances
- Dishwasher
- WIP
- Laundry
- Walk in linen cupboard
- High ceilings
- Laminate timber and carpet flooring
- Window furnishing
- Intercom & Security alarm
- Security Camera
- Ducted Heating
- Evaporative Cooling
Chattels: All Fittings and Fixtures as Inspected as Permanent Nature
Deposit Terms: 10% of Purchase Price
Preferred Settlement: 30/45/60 Days
Primely located in Selandra Rise Estate close to,
- Ramlegh Primary School
- St Thomas The Apostle Catholic Primary School
- Rivercrest and Hilcrest Christian college
- Clyde Secondary College
- St Peter’s College
- Clyde Grammar and other primary and secondary schools
- Selandra Rise Shopping Centre
- Shopping on Clyde Shopping Centre
- Cranbourne Park Shopping Centre
- Medical centres
- Hospitals
- Child care facilities
- Freeway and Highway
- Sporting facilities
- Ramlegh Reserve Cricket & Soccer Fields
- Casey RACE Recreation & Aquatic Centre
- Casey Indoor Sports Centre
- Cafes & Restaurants
- Parks & Playgrounds
- Wetlands
- Public transport
For Top Quality Service and your Real Estate needs Please contact Mohan Singh today and make this your next home.
PHOTO ID REQUIRED AT OPEN HOMES
Due Diligence Checklist
Every care has been taken to verify the accuracy of the details in this advertisement; however, we cannot guarantee its accuracy, and interested persons should rely on their own enquiries. Prospective purchasers are requested to take such action as is necessary, to satisfy themselves of any relevant matters. The photo is for demonstrative purposes only. You can lean more by visiting the due diligence checklist page on the Consumer Affairs Victoria website https://www.consumer.vic.gov.au/housing/buying-and-selling-property/checklists/due-diligence
