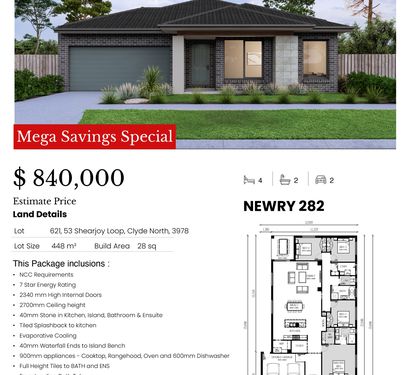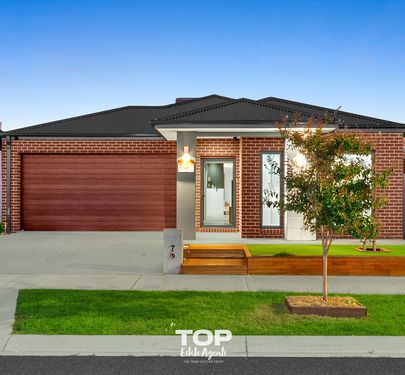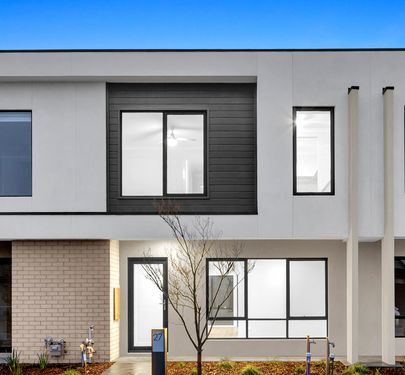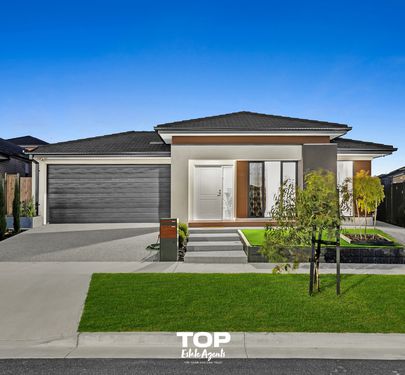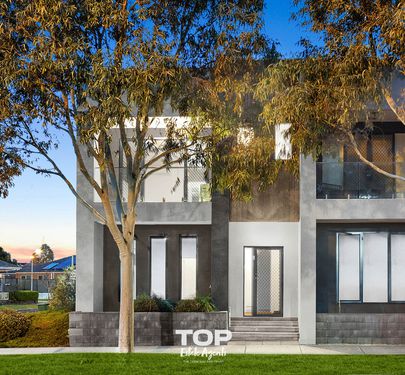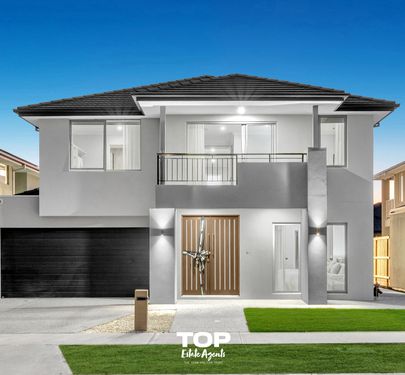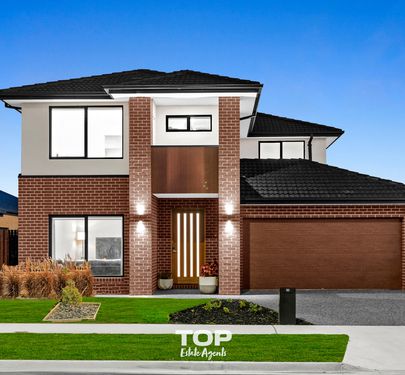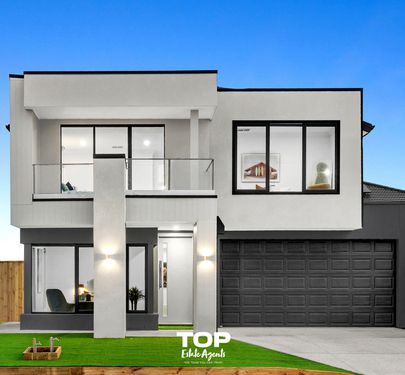Step into a world of refined living with this expansive and elegantly appointed five-bedroom, five-bathroom luxury home. From the moment you arrive, the grand double door entry and upgraded wooden staircase set the tone for the impeccable style and thoughtful design found throughout. Perfect for growing families or multi-generational living, this residence offers multiple living zones, premium finishes, and exceptional functionality in every corner.
The home features a harmonious blend of hybrid flooring and plush carpets, creating comfort and durability in the right places. The ground level welcomes you with a generous carpeted living area and a spacious guest bedroom with double door access, mirrored built-in robes, and easy access to a fully tiled bathroom with an upgraded toilet and single stone-top vanity. The heart of the home is the open-plan kitchen, boasting a 40mm stone island bench with double undermount sink, premium 900mm Fisher & Paykel appliances, soft-close drawers, and ample double-door fridge space. A second kitchen fitted with a 600mm cooktop and matching appliances adds convenience for large families or entertainers. The adjacent dining area and oversized sliding door connect seamlessly to the expansive concrete alfresco, offering a perfect indoor-outdoor lifestyle.
Upstairs, the indulgent master suite is a true retreat, complete with carpet, a spacious walk-in robe, and a luxurious ensuite featuring floor to ceiling tiling, a double vanity, stone benchtop and an oversized shower. Bedrooms three, four, and five each include walk-in robes and their own private ensuite with 40mm stone vanities. A retreat area, dedicated study nook.
Climate comfort is ensured year-round with Brivis refrigerated cooling, while storage and convenience are maximized with a walk-in linen closet in the laundry and a remote double garage. With multiple living zones, including formal and informal spaces, this luxury home delivers both sophistication and practicality for the modern family.
The main features of the property:
- Brand new
- 5 bedrooms
- 5 bathrooms with stone benchtop
- Powder room
- WIR and BIR
- Living room
- Family room
- Dining room
- Retreat area
- Study nook
- Kitchen - 40mm Island bench
- Double undermount sink
- 900mm Fisher & Paykel appliances
- Soft Close drawers
- Second kitchen 600mm cooktop Fisher & Paykel
- Laundry with walk in linen
- Spacious Alfresco
- Double door entry
- Hybrid flooring
- Refregerated cooling
- Upgraded wooden staircase
- Double garage
Chattels: All Fittings and Fixtures as Inspected as Permanent Nature
Deposit Terms: 10% of Purchase Price
Preferred Settlement: 90 Days
Located in the prestigious Smith’s Lane estate located close to,
- St Germain shopping precinct
- Hillcrest and Rivercrest Christian colleges
- Grayling Primary School
- Future Clyde North Primary School (opening early 2025)
- Berwick Chase Primary School
- St Francis Xavier College
- Clyde Grammar
- Other Primary and Secondary schools
- Berwick Waters Lake, park and playground
- Shops, cafes and gyms
- Eden Rise shopping centre
- Fountain Gate shopping centre
- Medical centres and hospitals
- Berwick and Beaconsfield train stations
- Berwick Station
- Freeway and Highway
- Sporting facilities
- Reserves, Cricket and Soccer Clubs
For Top Quality Service and your Real Estate needs Please contact Mohan Singh today and make this your next home.
PHOTO ID REQUIRED AT OPEN HOMES
Due Diligence Checklist
Every care has been taken to verify the accuracy of the details in this advertisement, however, we cannot guarantee its accuracy, and interested persons should rely on their own enquiries. Prospective purchasers are requested to take such action as is necessary, to satisfy themselves of any relevant matters. The photo is for demonstrative purposes only. You can learn more by visiting the due diligence checklist page on the Consumer Affairs Victoria website https://www.consumer.vic.gov.au/housing/buying-and-selling-property/checklists/due-diligence
 5
5
 5
2
5
2
