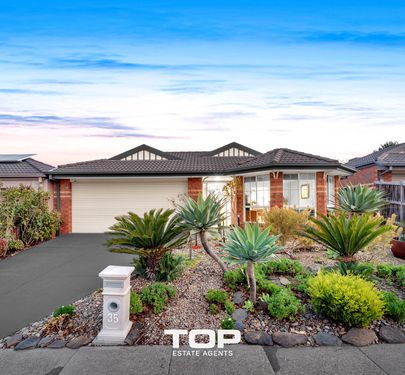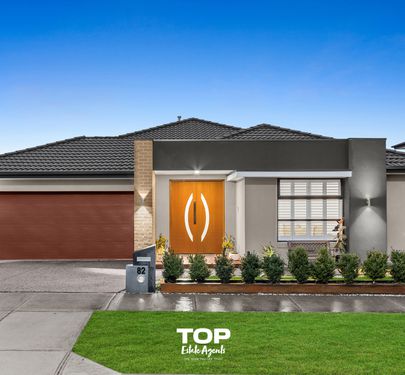A superbly designed double-storey residence that caters to large and growing families with an exceptional blend of functionality, comfort, and entertainment appeal. Set on a generous block in a family-friendly neighbourhood, this home delivers multiple living zones, five generously sized bedrooms, and seamless indoor-outdoor living.
The ground floor features a well-thought-out layout beginning with a formal living area near the entry, ideal for entertaining guests. A dedicated office space, perfect for working from home, sits beside a full-sized double garage. The heart of the home is the open-plan kitchen, dining, and family area. The kitchen boasts ample bench space, a Butler’s pantry, and an adjoining laundry with external access for added convenience. A guest bedroom with a walk-in robe and ensuite is also located on this level, providing comfort and privacy for visitors or extended family. Step outside to an expansive covered patio with an outdoor kitchen, making it an entertainer’s dream.
Upstairs, you’ll find a spacious second retreat area and four additional bedrooms, all with walk-in robes. The luxurious master suite offers a walk-in robe and a private ensuite. Two additional bathrooms catering to the remaining bedrooms, and a balcony off Bedroom Five provides a lovely retreat.
With ample storage throughout, this home is as practical as it is stylish. Located in a sought-after Cranbourne North pocket, close to schools, parks, and shopping facilities, this exceptional residence is ready to accommodate the lifestyle you've been dreaming of.
The main features of the property:
- 5 bedrooms
- 4 bathrooms
- Powder room
- Study/home office
- WIR to all bedrooms
- Living area
- Family area
- Dining area
- Retreat Area
- Kitchen with waterfall stone benchtop
- 900mm appliances
- Dishwasher
- Pendant lights
- Glass Splashback
- Spacious patio
- Outdoor kitchen
- Laundry
- Under staircase storage
- Double car garage with internal access
- Ducted heating
- Evaporative cooling
- Upgraded façade
- Exposed aggregate Driveway
- Upgraded front door
- Timber and carpet flooring
Located in the prestigious The Avenue Estate. Close to,
- Tulliallan Primary School
- Turrun Primary School
- Wulerrp Secondary College
- Clyde Grammar School
- River and Hillcrest College
- Public Transport
- Avenue Village shopping centre
- Clyde North Shopping precinct
- Eden Rise Shopping centre
- Selandra Rise shopping precinct
- Bunnings Clyde North
- Parks and playgrounds
- Restaurants and Cafes
- Hospitals and medical facilities
- Sporting facilities
- M1 freeway
- Highways
For Top Quality Service and your Real Estate needs Please contact Mohan Singh today and make this your next home.
PHOTO ID REQUIRED AT OPEN HOMES
Due Diligence Checklist
Every care has been taken to verify the accuracy of the details in this advertisement, however, we cannot guarantee its accuracy, and interested persons should rely on their own enquiries. Prospective purchasers are requested to take such action as is necessary, to satisfy themselves of any relevant matters. The photo is for demonstrative purposes only. You can learn more by visiting the due diligence checklist page on the Consumer Affairs Victoria website https://www.consumer.vic.gov.au/housing/buying-and-selling-property/checklists/due-diligence

