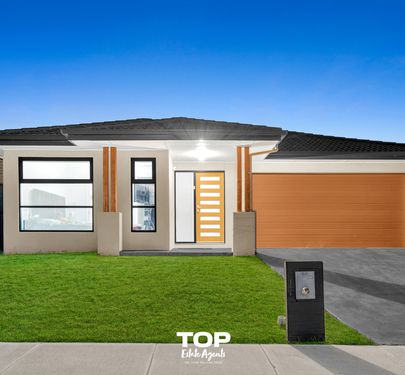Positioned on a generous 544sqm (approx.) block, this beautifully presented residence delivers spacious living, quality finishes, and contemporary design – ideal for the growing family.
From the moment you enter through the grand double doors, you’re greeted with stylish tiled flooring and a sense of sophistication that continues throughout the home.
Comprising four well-sized bedrooms, the home features a luxurious master suite complete with a private ensuite and walk-in robe – offering the perfect parents’ retreat. The remaining bedrooms all include built-in robes and are serviced by a sleek central bathroom with a bathtub and premium fixtures.
Enjoy multiple living zones with two separate living areas plus a dedicated theatre room – perfect for both relaxation and entertaining. The expansive open-plan kitchen, dining, and living zone is the true heart of the home, seamlessly flowing to a covered alfresco area for effortless indoor-outdoor living.
The gourmet kitchen is equipped with a stunning waterfall stone benchtop, high-end appliances, a walk-in pantry, and a dishwasher, perfect for the home chef.
Other standout features include high ceilings, evaporative cooling, ducted heating, tiled flooring throughout the main living zones, cozy carpets in all bedrooms, a fully fenced backyard for privacy, and a secure lockup double garage.
The main features of the property:
- Land size approx. 544sqm
- 4 bedrooms
- 2.5 bathrooms
- Powder Room
- Master Bedroom with Ensuite and Walking Robe
- Build In Wardrobes to the remaining bedrooms
- Main bathroom with bathtub
- Living area
- Family area
- Dining area
- Kitchen with waterfall stone benchtop
- WIP
- Dishwasher
- Bedroom Carpet and rest tile flooring
- Evaporative Cooling
- Ducted Heating
- Lockup Garage
- High Ceiling
- Alfresco
- Fully Fenced
Chattels: All Fittings and Fixtures as Inspected as Permanent Nature
Deposit Terms: 10% of Purchase Price
Preferred Settlement: 30/45/60 Days
Located in the prestigious Tulliallan estate. Close to,
Located close to amenities such as:
- Tulliallan primary school
- Turrun primary school
- Wulerrp secondary college
- Clyde Grammar School
- River and Hillcrest College
- Public Transport
- Cole’s complex
-Avenue Village shopping centre
- Clyde North Shopping precinct
- Eden Rise Shopping centre
- Selandra Rise shopping precinct
- Bunnings Clyde North
- Parks and playgrounds
- Restaurants and Cafes
- Hospitals and medical facilities
- Sporting facilities
- M1 freeway
- Highways
For Top Quality Service and your Real Estate needs Please contact Mohan Singh today and make this your next home.
PHOTO ID REQUIRED AT OPEN HOMES
Due Diligence Checklist
Every care has been taken to verify the accuracy of the details in this advertisement, however, we cannot guarantee its accuracy, and interested persons should rely on their own enquiries. Prospective purchasers are requested to take such action as is necessary, to satisfy themselves of any relevant matters. The photo is for demonstrative purposes only. You can learn more by visiting the due diligence checklist page on the Consumer Affairs Victoria website https://www.consumer.vic.gov.au/housing/buying-and-selling-property/checklists/due-diligence
 4
4
 2
2
2
2

